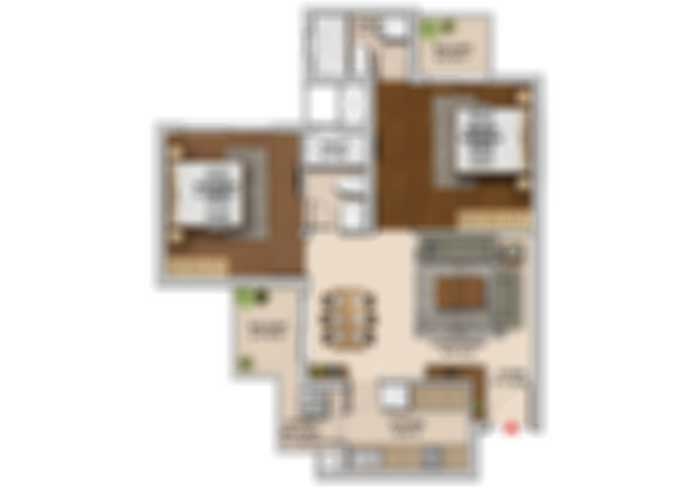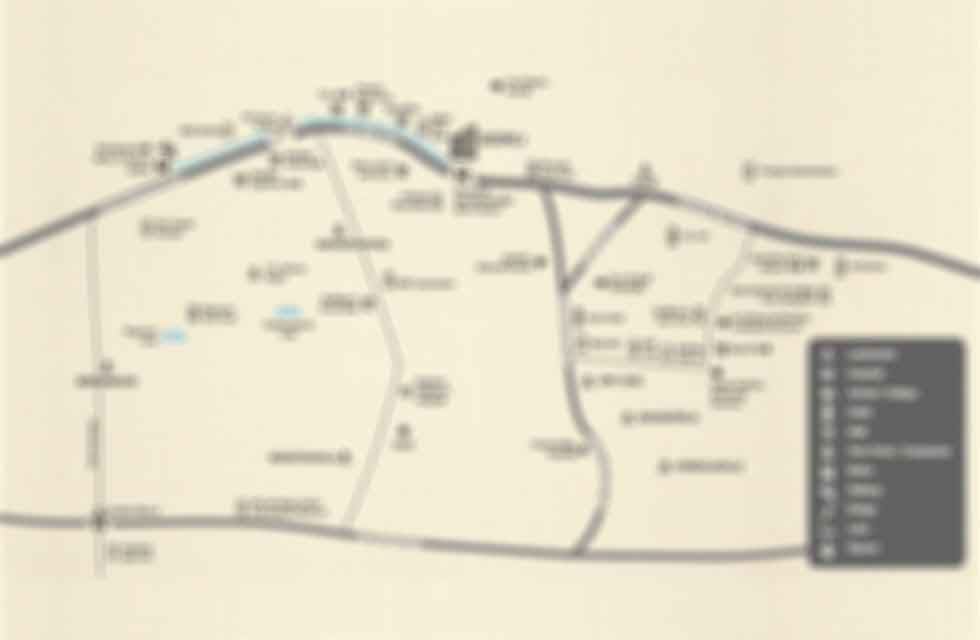Description
Brigade Avalon, located in the bustling and rapidly developing locality of Whitefield, Bangalore, represents the epitome of luxury living in one of India’s most dynamic cities. Developed by the renowned Brigade Group, a name synonymous with trust, innovation, and quality in the real estate sector, this project offers an exquisite selection of 3.5 and 4 BHK apartments designed for modern families and professionals seeking a harmonious blend of comfort, elegance, and connectivity. With prices starting at INR 4.62 Cr onwards, this premium residential project promises a lifestyle that combines urban sophistication with serene, green surroundings. Spread across approximately 4 to 6 acres, depending on various sources, the project is a low-density gated community featuring only 206 residences, ensuring privacy, exclusivity, and a tranquil living experience.
Whitefield, once a quaint Anglo-Indian neighborhood, has transformed into one of Bangalore’s most vibrant residential and commercial hubs. This residential project is strategically situated on Whitefield Main Road, opposite Sobha Rose, offering residents unparalleled connectivity to key IT hubs, educational institutions, healthcare facilities, and entertainment zones. The project’s address, Palm Meadows, Whitefield, Bengaluru, Karnataka – 560066, places it in close proximity to major tech parks such as International Tech Park Bangalore (ITPB), Brigade Tech Park, and Mind Comp Tech Park, making it an ideal residence for professionals working in the IT and ITES sectors.
The upcoming Purple Metro Line, with stations like Nallur Halli and Kadugodi, further enhances connectivity, providing seamless access to other parts of Bangalore. Whitefield Railway Station, connecting to major Indian cities, and the HAL Old Airport Road ensure robust transportation options. The area’s proximity to Kempegowda International Airport, approximately 35 km away, adds to its appeal for frequent travelers. Whitefield’s well-developed social infrastructure, including reputed schools like The Deens Academy and Vydehi School of Excellence, top hospitals such as Sri Sathya Sai Super Speciality Hospital and Manipal Hospital, and shopping destinations like Nexus Whitefield and Inorbit Mall, makes it a self-sufficient and desirable locality for families.
Architectural Excellence and Thoughtful Design
Brigade Avalon Whitefield is a testament to Brigade Group’s commitment to architectural finesse and innovative design. The project comprises three elegant high-rise towers, each with 2 basements, a ground floor, and 17 to 19 floors, depending on the configuration. With only 4 to 6 residences per floor, the layout ensures minimal shared walls, enhanced privacy, and optimal ventilation. The 3.5 and 4 BHK apartments are designed to maximize natural light and airflow, with spacious living areas, separate dining spaces, and generous balconies offering scenic views of lush greenery, parks, or the pool. The 3.5 BHK units, ideal for professionals or families needing additional utility or study space, and the 4 BHK units, perfect for larger families seeking upscale living, range in size from approximately 2,755 to 3,853 square feet. Each residence is crafted with premium finishes and modern interiors, reflecting a blend of elegance and practicality. The project’s low-density design, with only 206 units spread across 4.35 to 6 acres, ensures a serene and uncrowded living environment, with 80% of the area dedicated to open spaces and greenery.
This residential project redefines luxury living with its extensive array of amenities tailored to cater to diverse lifestyle needs. The centerpiece of the project is a grand 25,000-square-foot clubhouse, featuring over 40 lifestyle and wellness amenities. Residents can enjoy a state-of-the-art gymnasium, a sparkling swimming pool, indoor and outdoor sports facilities, and dedicated children’s play areas. The clubhouse also houses spaces for indoor games, co-working areas, and social gatherings, fostering a sense of community among residents. For those seeking relaxation, the project offers landscaped gardens, jogging tracks, and serene seating areas amidst lush greenery. Sustainability is a key focus, with features like rainwater harvesting, solar lighting, and eco-conscious planning integrated into the development. Security is paramount, with 24/7 CCTV surveillance, controlled access, and a gated community setup ensuring resident safety. The project also provides ample parking with 400 dedicated spaces, addressing the needs of modern urban families. These amenities, combined with the project’s thoughtful design, create an environment where residents can thrive, relax, and connect.
Connectivity and Convenience
Located on Whitefield Main Road, the project is minutes away from major IT hubs like ITPB and Brigade Tech Park, making daily commutes effortless for professionals. The upcoming metro stations on the Purple Line, such as Nallur Halli and Kadugodi, will further reduce travel time to central Bangalore. Whitefield Railway Station provides connectivity to major Indian cities, while HAL Old Airport Road and other arterial roads ensure easy access to the city’s commercial and entertainment districts. Families benefit from proximity to top-tier educational institutions like Narayana e-Techno School and The Deens Academy, both within a 5–10 km radius. Healthcare facilities, including Manipal Hospital and Sri Sathya Sai Super Speciality Hospital, are easily accessible, ensuring peace of mind for residents. For leisure and shopping, Nexus Whitefield, Forum Neighbourhood Mall, and Inorbit Mall offer a range of retail and dining options. The presence of luxury hotels like Vivanta Bengaluru and DoubleTree by Hilton adds to the area’s cosmopolitan appeal.
Brigade Avalon Whitefield Bangalore integrates sustainability into its core design, reflecting Brigade Group’s commitment to environmentally responsible development. The project features rainwater harvesting systems to conserve water, solar lighting for energy efficiency, and eco-conscious planning to minimize its environmental footprint. The expansive open spaces, comprising 80% of the project area, are adorned with lush greenery, creating a serene and sustainable living environment. These green spaces not only enhance the aesthetic appeal but also contribute to better air quality and a healthier lifestyle for residents. The low-density design reduces the strain on resources, ensuring a balanced and sustainable community. By prioritizing eco-friendly practices, Brigade Avalon aligns with the growing demand for sustainable urban living, making it an attractive choice for environmentally conscious buyers.
The project’s low-density design, with only 206 units across 4 to 6 acres, ensures exclusivity and privacy, setting it apart from other developments in the area. Its proximity to IT hubs, schools, hospitals, and entertainment zones makes it ideal for professionals and families alike. The competitive pricing, starting at INR 4.62 Cr, combined with the project’s investment potential in Whitefield’s rapidly growing real estate market, makes it a compelling choice. The eco-conscious design, world-class amenities, and thoughtfully planned layouts cater to the needs of modern urban families, offering a lifestyle that is both luxurious and sustainable.



